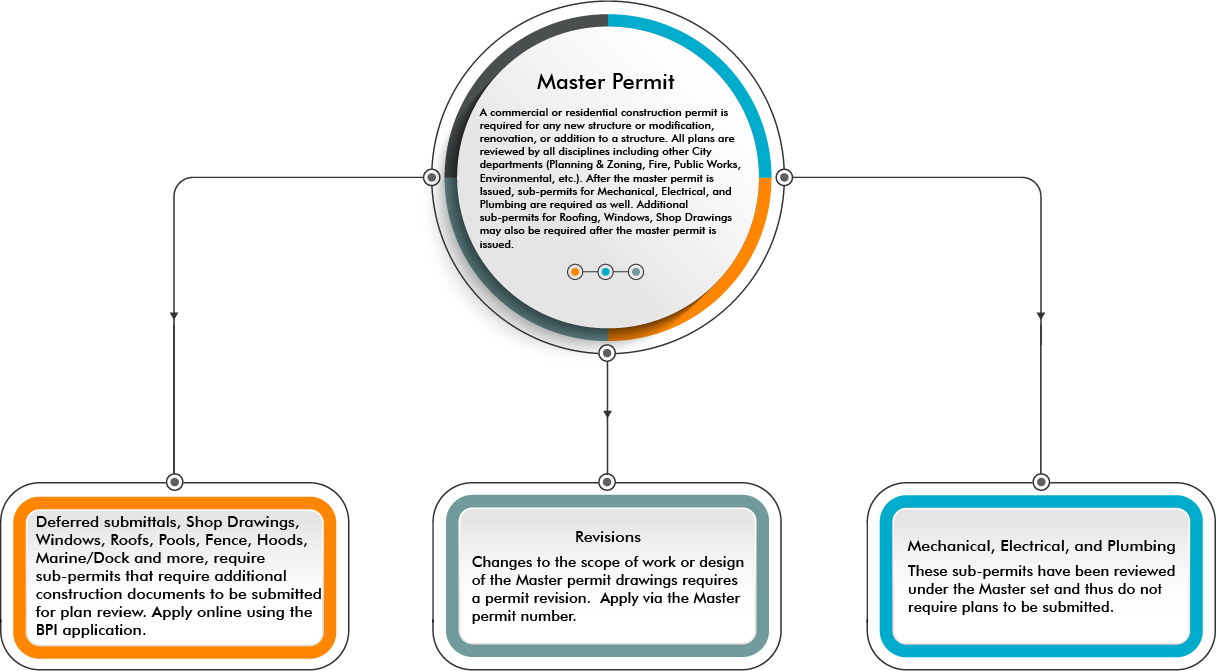The Permitting Process
The typical permit process consists of four-steps.
Application | Plan Review | Permit Issuance | Inspections
A Certificate of Occupancy is an additional step required at the end of the permitting process for new construction and major remodeling projects.
Please follow the steps below. View/Download the tools and documents as indicated.
1. Application
To apply for a permit, applicants must submit a permit application signed and notarized by the owner or owner’s representative and a registered contractor. For an owner-builder permit, only the owner is required to sign and notarize the application.
Tools to Assist You with the Permitting Process
1. Complete the Permit Application Submittal Checklist. Include all required with submittal
2. Find & Review the Permitting Checklist for Your Building Project Type.
Additional Application Requirements:
Additional Planning & Zoning requirements for submissions:
Plans and related documents, digitally signed for online submissions:
Plans must comply with the requirements on the “Rules for Electronic File Submission” click here to download file .
Construction Cost Affidavit:
Required when job value is greater than $5,000. Click here to download construction cost affidavit form
Construction Parking Management Plan (CPMP):
For jobs $250,000 and greater. Affidavit in lieu of the Construction Parking Management for change of contractor, new mechanical equipment installation or replacement (exact change-out), and new sub-contractor permits when job value is $250,00.00 or greater. Click here to download CPMP form .
Construction Site Sediment and Erosion Control Affidavit:
For all jobs proposing land disturbing activities (review fee of $144.00 is assessed to those jobs valuing $250,000.00 and greater). Click here to download form
You may use the Civic Access online permitting portal to sumbmit your permit application once you have your required documents ready.
Homeowners can request assistance with submitting applications online or in person by sending a request to: homeownerbuild@miamibeachfl.gov
Resources:
Contact Information:
Main Office
1700 Convention Center Drive,
Miami Beach, FL 33139
305.673.7610
North Beach Office
962 Normandy Drive,
Miami Beach, FL 33141
305.673.7610
Office Hours:
Monday - Friday
8 AM - 4 PM
Closed for Lunch:
12 PM - 1 PM

